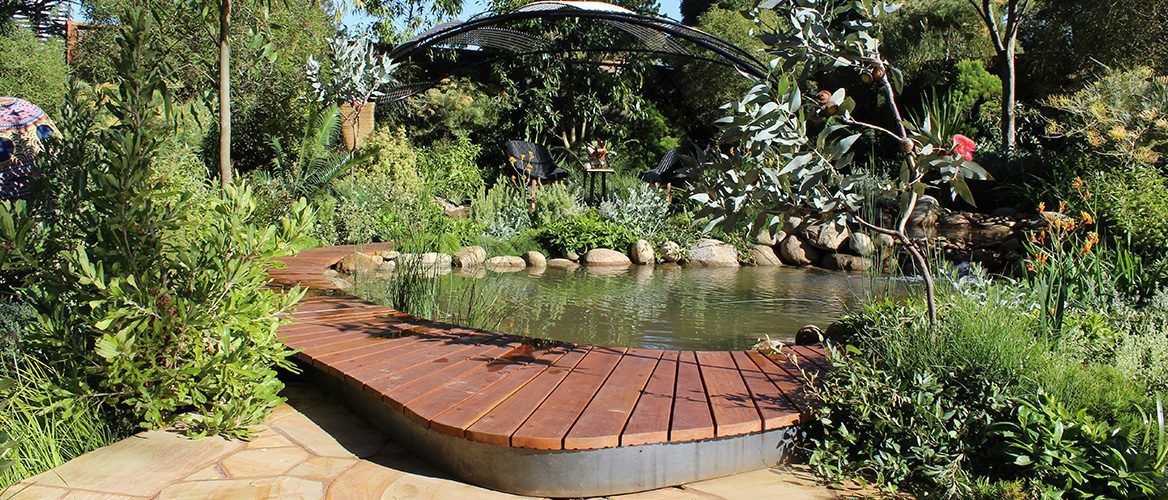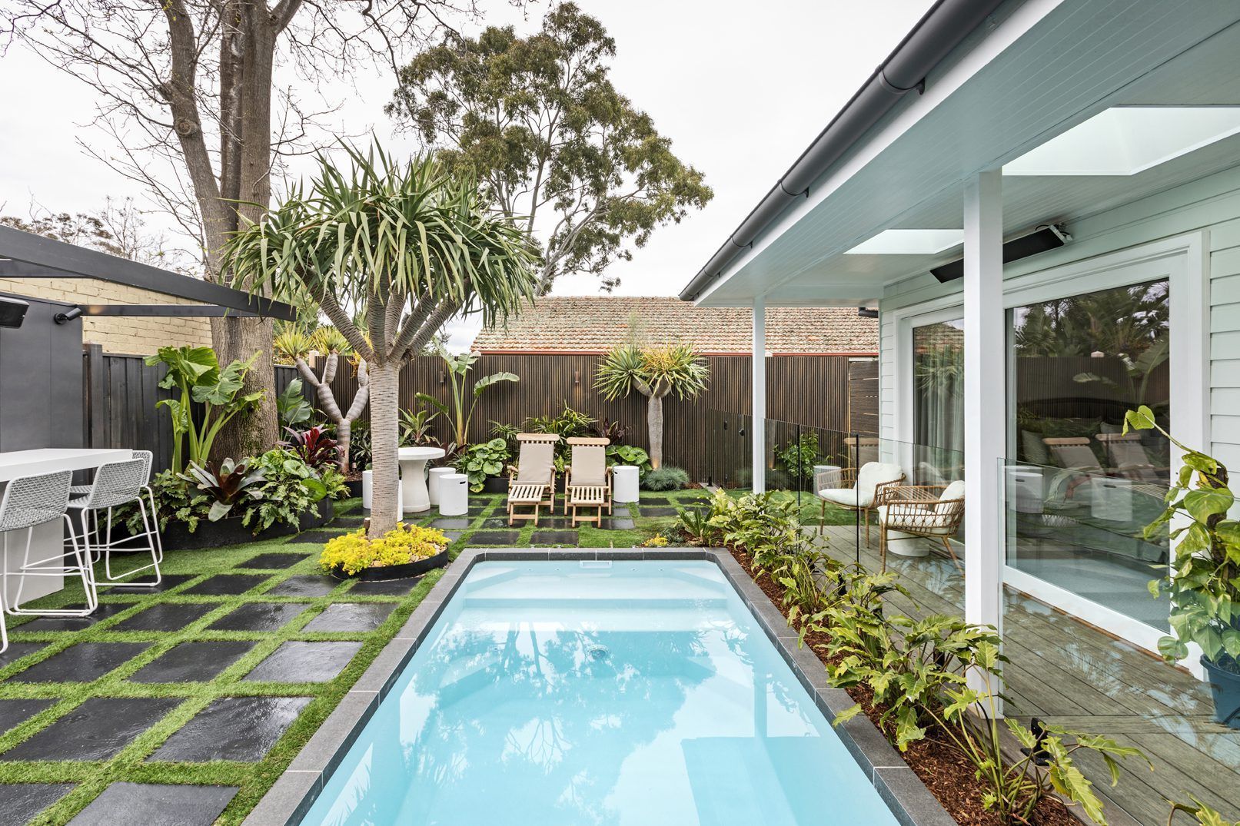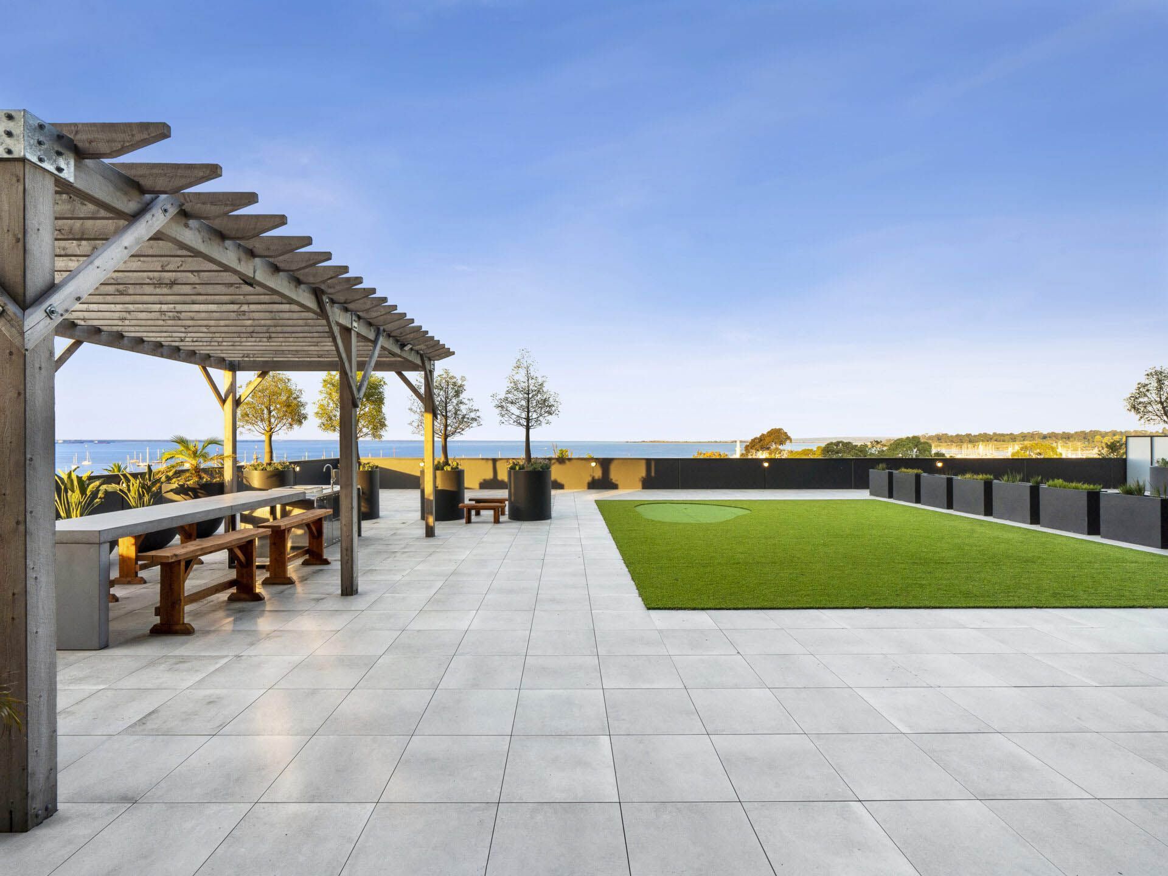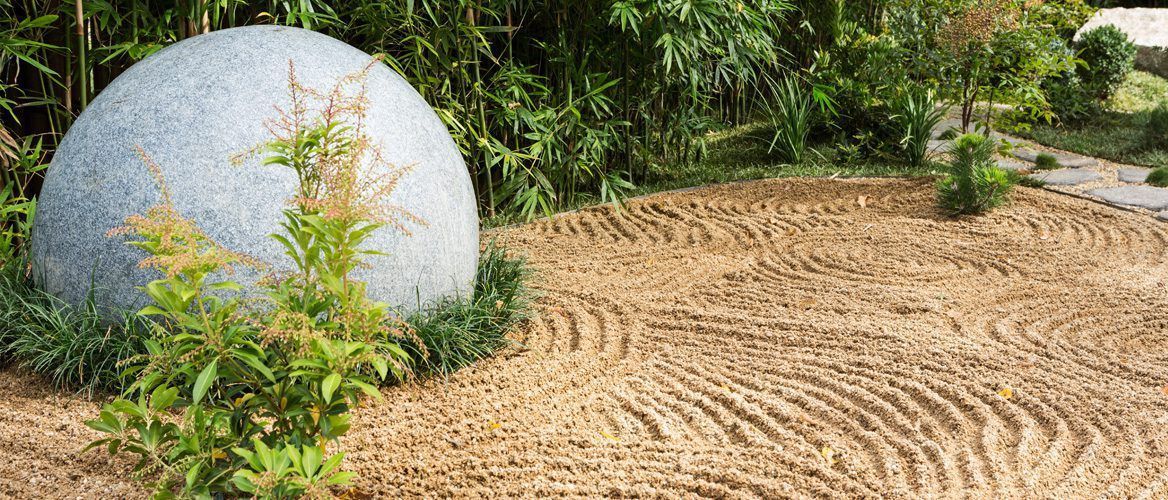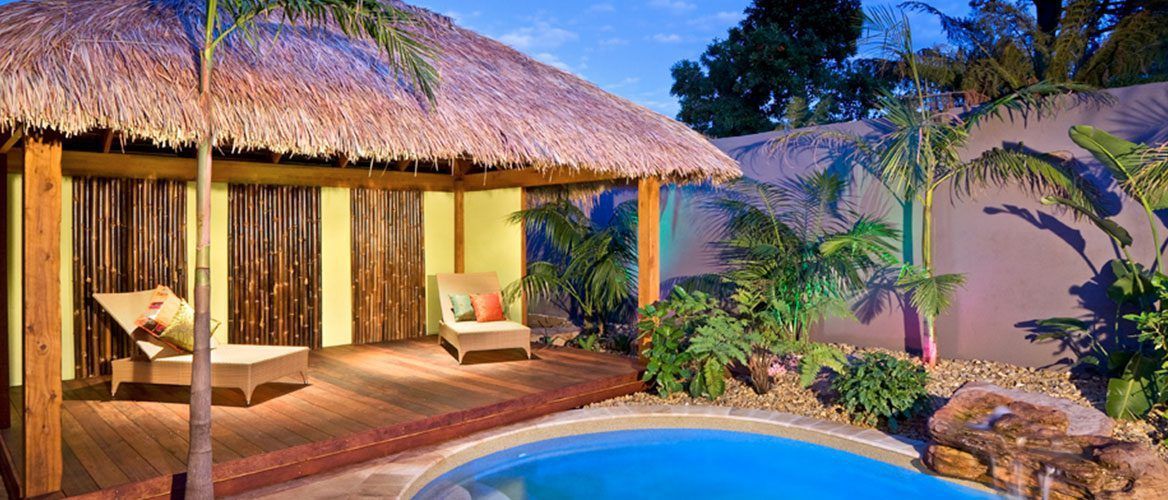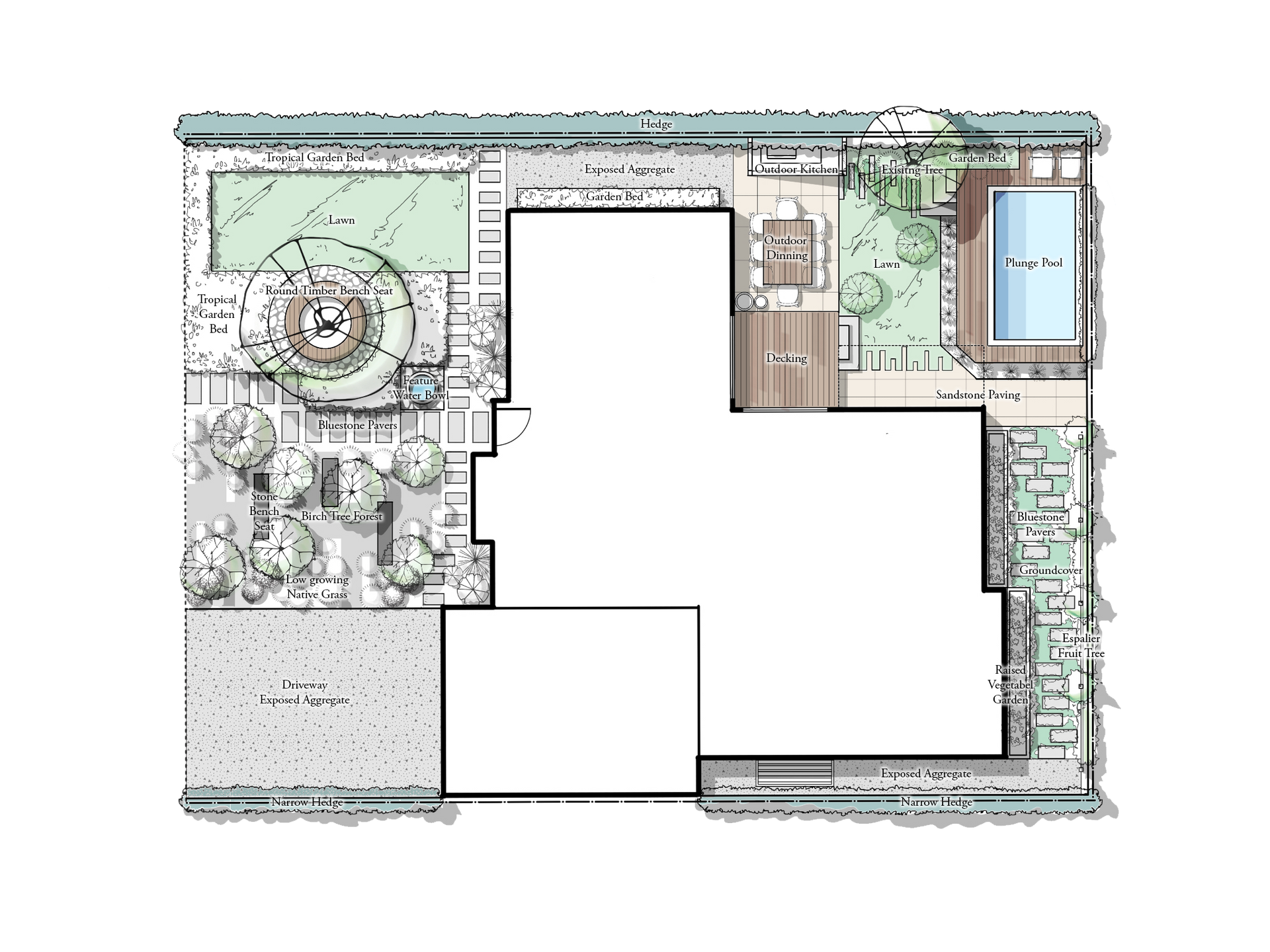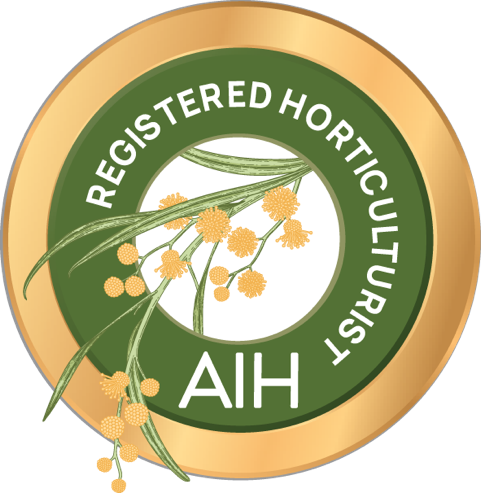Landscape and Garden Design Melbourne
Our design process is a very detailed yet very necessary step that we take to ensure that all elements of the landscaping brief are met. In saying this, it also provides an amazing visual representation of what your garden will potentially look like. To find out more about our design process please visit our Landscaping Services Page, or download our Christian Jenkins Design Process PDF which will detail our landscaping design process and available packages.
Below is a gallery of images that displays some of the designs our team has come up with. These designs are what you can expect to receive when engaging in our design process.
Our 4-Step Landscape Design Process
1
On-site Consultation
Our on-site visits will help you to understand our vision for your garden. See how our unique creations will come to life, offering you a practical garden that makes the most of your space. Our friendly team of experts will always ensure a smooth, helpful and stress-free experience.
2
Establish Design Brief
In order to design the perfect garden, we will work with you to establish a Design Brief that tailors to your every need. We present you with accurate and realistic goals that will help you understand exactly how to create your perfect oasis.
3
Concept Drawings
We will provide you with Concept Drawings to show you what to expect from the Design Brief. These will give you the chance to see what is proposed in your head, and in ours, and visualise the final concept. Our friendly team of experts will assist you in smoothing out some details before we move on to the final plans.
4
Final Drawings
We understand that your garden is important to you, your lifestyle and to the value of your home. That is why we take pride in the quality of work we deliver to you. Our Final Drawings will provide you with an accurate plan of our design and give you a complete list of what needs to be done from the very start to the very end.
Garden Design Packages
30-45 mins Initial Onsite Consultation $150
Detailed Process Outline below
All design charges 50% upfront deposit prior to starting the design process.
Package includes:
Garden Design
1 x Concept Design of 2D Garden Plan
Plants and Materials list
Package A is for gardens with a standard block size 400-800 square meters and it offers a 2D view concept plan with feature plants and materials schedule. It would suit the client who is looking for a simple garden design.
All design charges 50% upfront deposit prior to starting the design process.
Package includes:
Garden Design
1 x Concept Design of 2D Garden Plan
Plants and Materials list
1 x Concept Design of 3D Rendering
1 x Free Revision
Package B develops the concept 2D plan further with a 3D view. It would help our clients to visualise the design, and it suits a garden needing a more complex design with multiple zones and elements. Please see examples of our 3D views on the next page or on our website.
Package A Process
Stage 1: Consultation & Onsite Measurements
Provide fee proposal & Acceptance of fee proposal.
Our friendly In-house designer will be in contact for onsite measurements if needed.
Welcome to discuss any further information or ideas with our designer onsite.
It is important to tell us more about your needs and preferences at this stage. Feel free to contact us anytime to discuss.
Stage 2: Concept Design
Concept design of one 2D plan.
A list of feature plants and finishes schedule.
Client feedback & Meeting in office is prefered to discuss any changes.
One free revision of the 2D plan will be provided.
Client approval of the concept design.
Fees may apply for additional changes and revisions. Please speak to our friendly staff for more information.
Stage 3: Before Construction
Project cost will be generated after your approval of the design, along with detailed planting & finish schedules.
Our construction team will be in contact to discuss starting date.
Package B Process
Stage 1: Consultation & Onsite Measurements
Provide fee proposal & Acceptance of fee proposal.
Our friendly In-house designer will be in contact for onsite measurements if needed.
Welcome to discuss any further information or ideas with our designer onsite.
It is important to tell us more about your needs and preferences at this stage. Feel free to contact us anytime to discuss.
Stage 2: Concept Design
Concept design of one 2D plan.
Client feedback & Meeting in office is prefered to discuss any changes.
One free revision of the 2D plan will be provided.
Client approval of the concept design.
Fees may apply for additional changes and revisions. Please speak to our friendly staff for more information.
Stage 3: Design Development
One 3D rendering.
A list of key plants & materials.
Client feedback & approval.
Only minor changes of plants & materials can be made at this stage. Fees may apply for any hardscape changes.
Stage 4: Before Construction
Project cost will be generated in a week, along with detailed planting & finish schedules.
Our construction team will be in contact to discuss starting date.
Other Services
